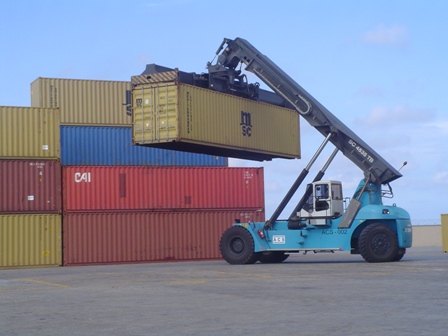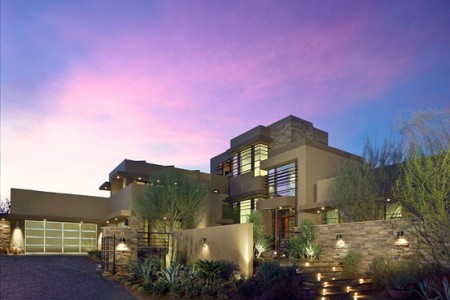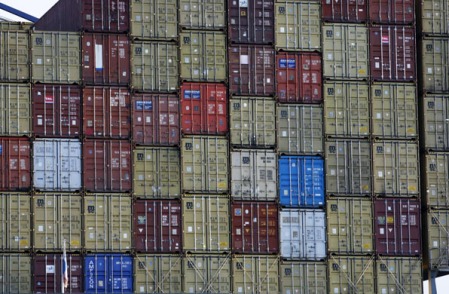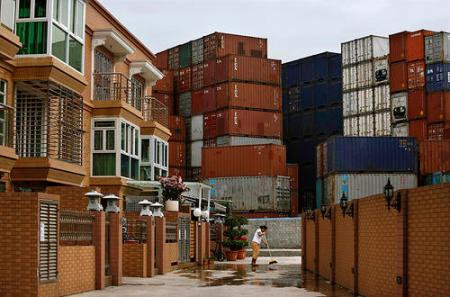WELCOME TO ISBU2YOU!
My Home is an Inter-modal Steel Building Unit!
And yours could be, too! Follow along with us, while we examine this phenomenon and figure out the best way to help you build that home you’ve always wanted!
Leave it to lawyers to screw up our “scheduled opening day,” but you have to follow the rules, and the world doesn’t seem to work without forms filed in triplicate. But all of that is water under the bridge now, and we’re here. And THAT is what matters!
By now, you’d have to be blind, deaf, and dumb not to know what a shipping container is. These wonderful steel boxes (Shown below being jockeyed about by lifts designed especially for them) are tasked with hauling freight to every point on the planet, most piled several high on the decks of behemoth ships, and offtimes seen stacked two high on railway cars.

The containers, called inter-modal steel building units (ISBUs) in the trades, are familiar to almost everyone. Even inland hundreds of miles from a shoreline, they can be seen riding the rails, piled onto flatbed railroad cars or hauled on dollies behind tractor-trailers on interstate highways. They are regularly seen on television, as they are featured in stock film footage on the news channels, illustrating every story about port security.

These are indestructible beauties, manufactured of heavy-gauge Corten steel, designed to be water-proof, fire resistant, impervious to bugs and built to hold cargo securely on the pitching deck of a ship in the harshest of environments!

Looked at as exactly what they are, an ISBU is a steel frame, with skin on it, not unlike a skyscraper or commercial building that you see in almost every neighborhood. It’s for that very reason that so many architects are busy working on plans and building techniques to make shipping container building attractive and functional.

But ISBU homes do not have to be square and flat-roofed – the only limit is your imagination, and the depth of your wallet. Some of them are finished with trussed roofs and interior and exterior finishes that make them look very much like any other conventional building in your city/town/village/hamlet/suburb…
ISBUs are manufactured in several sizes. You can get them from 10′ – 53′ long. 20′ x 8′ x 8′ and 40′ x 8′ x 8′ are currently the most prevalent sizes in use today. But, I recommend using a container called an High Cube (HQ), because this container is taller than it’s peers. In fact, it’s over 9′ tall (at 9’6” approx). This means that the structure you build will have taller ceilings. Or, laid on it’s side, you get more square footage out of this HQ unit. (almost 30 square feet, to be exact!)
For example, take (4) 40′ ISBUs placed side by side with the side walls of the inner two containers removed, andwhat have you got? Well, you have an open space that measures 40′ x 32′ – and that translates to 1,280 square feet of living space.
The containers are manufactured to be stacked, and like I’ve already mentioned, you can stack them as many as nine high without compromising their structural integrity. This means that using them to create multistory dwellings in no problem. Be it a second, third, fourth, or fifth floor, ISBUs are there to help you achieve your goal!
Stay with us as we look at the advantages and address the challenges of the ISBU as a structural unit. Learning how it works and how to configure it, will allow you to build that home you’ve been dreaming of, for less than the price of a comparable traditionally built home…
Now, we’re NOT going to talk about the “fantasy houses” that you see on sites like Treehugger (although we REALLY admire those guys!), and we’re not going to talk about “Impossible to build” renders of homes that will never get built. We’re not going to talk about using ISBUs to build McMansions.
What we ARE going to talk about (in great detail) is building a single family home using ISBUs, in most cases utilizing a budget of approximately $100,000 (US). We’re aiming at helping you create a home for your family, a home you can not only afford, but an efficient home that will take care of you, as you take care of those you love.
See you next time!











